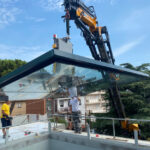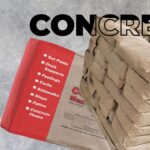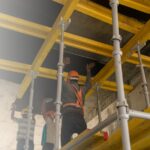The intricate world of construction and design is filled with various terminologies, blueprints, and architectural sketches. Among these, two terms are often employed but are frequently misunderstood: redlines and as-builts. They are both essential components of the construction process, but they serve distinct roles. While these two terms might seem synonymous at first, their unique roles provide essential insights and documentation in different phases of construction. This article aims to demystify these terms, dissect their purpose, highlight their differences, and illustrate their immense significance in design and construction.
Redlines: What Are They and How Are They Used?
Redlines serve a critical role in the design and construction process by allowing for real-time communication and collaboration among different parties. They highlight errors or conflicts, suggest necessary adjustments, and track changes made during design development and construction. Redlining is an iterative process involving various team members, such as architects, engineers, and contractors, who interact with and refine the design plans.
Redlines are particularly vital during the construction phase as they allow for the implementation of changes in a controlled and traceable manner. These alterations could be due to unforeseen site conditions, design modifications, or enhanced construction methods. Redlines ensure these changes are well-documented, providing a comprehensive and current record of the project.
In essence, redlines form the bridge between the original design concept and the actual built environment. They help maintain project consistency, enable a swift reaction to unforeseen circumstances, and ensure that everyone on the project is on the same page. By effectively managing and integrating redlines into the design process, the construction team can better understand, execute, and monitor the project.
As Builts: Exploring their Purpose and Function
As-builts are the end product of a construction project. They represent the final ‘snapshot’ of a completed project, showcasing what was built, how it was constructed, and where the components are located. They are typically prepared by the project’s contractor, incorporating all changes made during the construction process into the original design documents.
As-builts are crucial for the operation, maintenance, and future modifications of the built environment. They allow facility managers to understand the location and details of essential systems, such as electrical circuits, plumbing lines, and HVAC systems. As-builts also serve as an invaluable tool for future renovation or expansion projects, providing an accurate record of the existing conditions.
Moreover, as-builts play a significant role in resolving disputes and mitigating risks. They document the exact nature of the constructed work, serving as a legal reference in case of conflicts about what was built versus what was initially planned. They also act as a critical asset in risk management by providing comprehensive documentation of a project, allowing stakeholders to assess and manage potential liabilities.
Key Differences
The key difference between redlines and as-builts lies in their purpose and timing in the construction process. Redlines are created and updated throughout the design and construction stages, reflecting the ongoing changes and iterations. They serve as a communication tool among different stakeholders, helping them track modifications and maintain accuracy.
In contrast, as-builts are prepared after the completion of construction. They document the actual conditions of the built environment, including all changes and deviations from the original design plans. They serve as a critical reference for facility management, future modifications, and legal purposes.
Furthermore, redlines are interactive, with different team members adding their input and adjustments to the drawings. As-builts, however, are more formal and final. They are typically prepared by the contractor and validated by the architect or engineer to ensure they accurately represent the completed project.
The Role of Redlines in the Design and Construction Process
In the design and construction process, redlines act as the dynamic, living document that evolves with the project. They enable architects, engineers, and contractors to communicate effectively, identify and rectify errors, and make informed decisions. The markups on the drawings represent critical information, guiding the construction team and ensuring that the design intent is successfully translated into the built environment.
Redlines also play a key role in quality control. By tracking the changes and iterations, they help maintain the integrity of the original design, ensuring that any modifications align with the overall project objectives. Additionally, they aid in preventing costly construction errors by highlighting potential issues before they manifest on-site.
Furthermore, redlines support effective project management by enhancing transparency and accountability. The markups document who made what changes and when, enabling project managers to keep track of progress, manage resources effectively, and ensure that everyone is working from the most recent version of the plans.
The Role of As-Builts in Documenting the Final Built Environment
As-builts serve as the comprehensive record of the final built environment, documenting all changes, additions, and deviations from the initial design plans. They encapsulate all the information about the constructed building, from the layout and materials used to the locations of mechanical and electrical systems.
They also serve as an essential reference for facility management. Detailed and accurate as-builts can simplify maintenance and repair tasks, guiding facility managers to the exact locations of systems and components. This can result in significant time and cost savings over the lifespan of the building.
Moreover, as-builts contribute to the sustainability of the built environment. They can provide critical information for energy audits and sustainability certifications, enabling building owners to make informed decisions about energy-efficient upgrades and retrofitting.
Why Accuracy Matters
The accuracy of both redlines and as-builts is paramount to the success of any construction project. Inaccurate redlines can lead to design errors, construction rework, delays, and cost overruns. They can also compromise the safety and functionality of the final built environment. Therefore, it’s crucial for all parties involved to review and update redlines regularly, ensuring they accurately reflect the ongoing changes in the project.
Similarly, inaccurate as-builts can cause significant problems in the operation and maintenance of a building. They can lead to inefficiencies in facility management, increase the cost of future modifications, and pose potential legal issues. Therefore, it’s important for contractors to meticulously document all changes during construction and for architects and engineers to validate the as-builts for accuracy.
In essence, the accuracy of redlines and as-builts directly impacts the efficiency, cost-effectiveness, and sustainability of design and construction projects. It’s an investment that pays dividends in the long run by minimizing errors, optimizing operations, and maximizing the value of the built environment.
The Importance of Collaboration: Redlines and As Builts in Communication
Both redlines and as-builts facilitate effective communication and collaboration among project stakeholders. Redlines act as a conversation tool among designers, engineers, and contractors, enabling them to share insights, clarify ambiguities, and make collective decisions. This collaborative process fosters innovation, enhances efficiency, and ensures the quality of the final product.
As-builts, on the other hand, communicate the final state of the project to a wide range of audiences, including building owners, facility managers, future tenants, and potential buyers. They convey detailed information about the built environment, enabling these stakeholders to understand, utilize, and maintain the building effectively.
Moreover, both redlines and as-builts contribute to the transparency and accountability of construction projects. They document the progression and final outcome of the project, providing a traceable record of decisions and changes. This can enhance stakeholder trust, mitigate disputes, and facilitate effective project management.
Redlines and As Builts in Project Management
In the realm of project management, both redlines and as-builts are indispensable. Redlines enable project managers to track changes, monitor progress, and manage resources effectively. They provide an up-to-date snapshot of the project, helping project managers identify potential issues early, make informed decisions, and keep the project on schedule and within budget.
As-builts, on the other hand, provide a comprehensive record of the completed project, aiding in the project closeout process. They ensure that the project deliverables align with the owner’s expectations and comply with the contract requirements. Additionally, as-builts support effective facility management, which is a crucial aspect of post-construction project management.
Furthermore, both redlines and as-builts contribute to risk management. By documenting the changes and the final outcome, they enable project managers to assess potential liabilities, mitigate risks, and manage claims and disputes effectively.
Common Issues With Redlines and As Builts
Despite their significance, redlines and as-builts often face several challenges. One of the most common issues is the lack of accuracy. Inaccurate redlines can lead to design errors, construction rework, and cost overruns, while inaccurate as-builts can complicate facility management, increase maintenance costs, and pose legal risks.
Another common issue is the lack of standardization. Without a standardized process for creating and managing redlines and as-builts, the quality and usefulness of these documents can vary significantly. This can result in inconsistencies, miscommunications, and inefficiencies throughout the design and construction process.
Additionally, maintaining up-to-date redlines and as-builts can be a time-consuming task, especially in complex projects. The constant changes and iterations can make it challenging to keep track of the most current version of the documents, leading to confusion and mistakes.
Best Practices for Creating and Managing Redlines and As Builts
Given these challenges, it’s crucial to adopt best practices for creating and managing redlines and as-builts. First and foremost, it’s important to emphasize the accuracy of these documents. All parties involved should review and update the redlines regularly and ensure that the as-builts accurately reflect the final built environment.
Standardization is another key aspect. By adopting standardized processes and formats for redlines and as-builts, teams can ensure the consistency and clarity of these documents. This can enhance communication, facilitate collaboration, and streamline the design and construction process.
Moreover, leveraging digital technology can significantly simplify the creation and management of redlines and as-builts. Digital tools can automate the process, enhance accuracy, and enable real-time collaboration among team members. They can also provide a central repository for these documents, ensuring that everyone is working from the most current version.
Final Words
Redlines and as-builts play essential roles in the design and construction process, each with its unique purpose and significance. While redlines enable effective communication and collaboration during design development and construction, as-builts provide a comprehensive record of the final built environment. Both are instrumental in ensuring the accuracy, efficiency, and success of construction projects.
However, to fully leverage the benefits of redlines and as-builts, it’s crucial to prioritize their accuracy, standardize the process, and leverage digital tools. By doing so, teams can streamline the design and construction process, enhance project management, and deliver high-quality, sustainable built environments.







